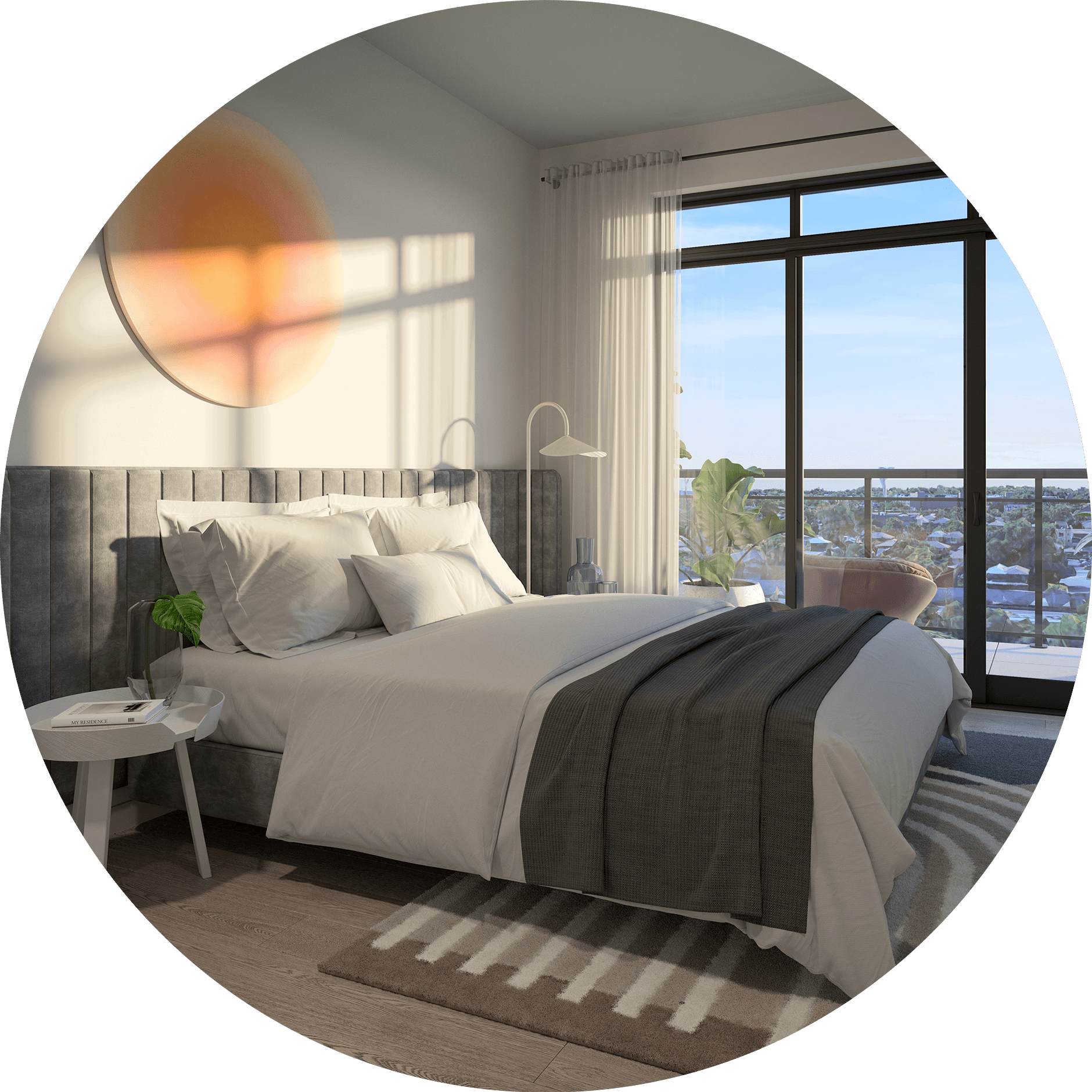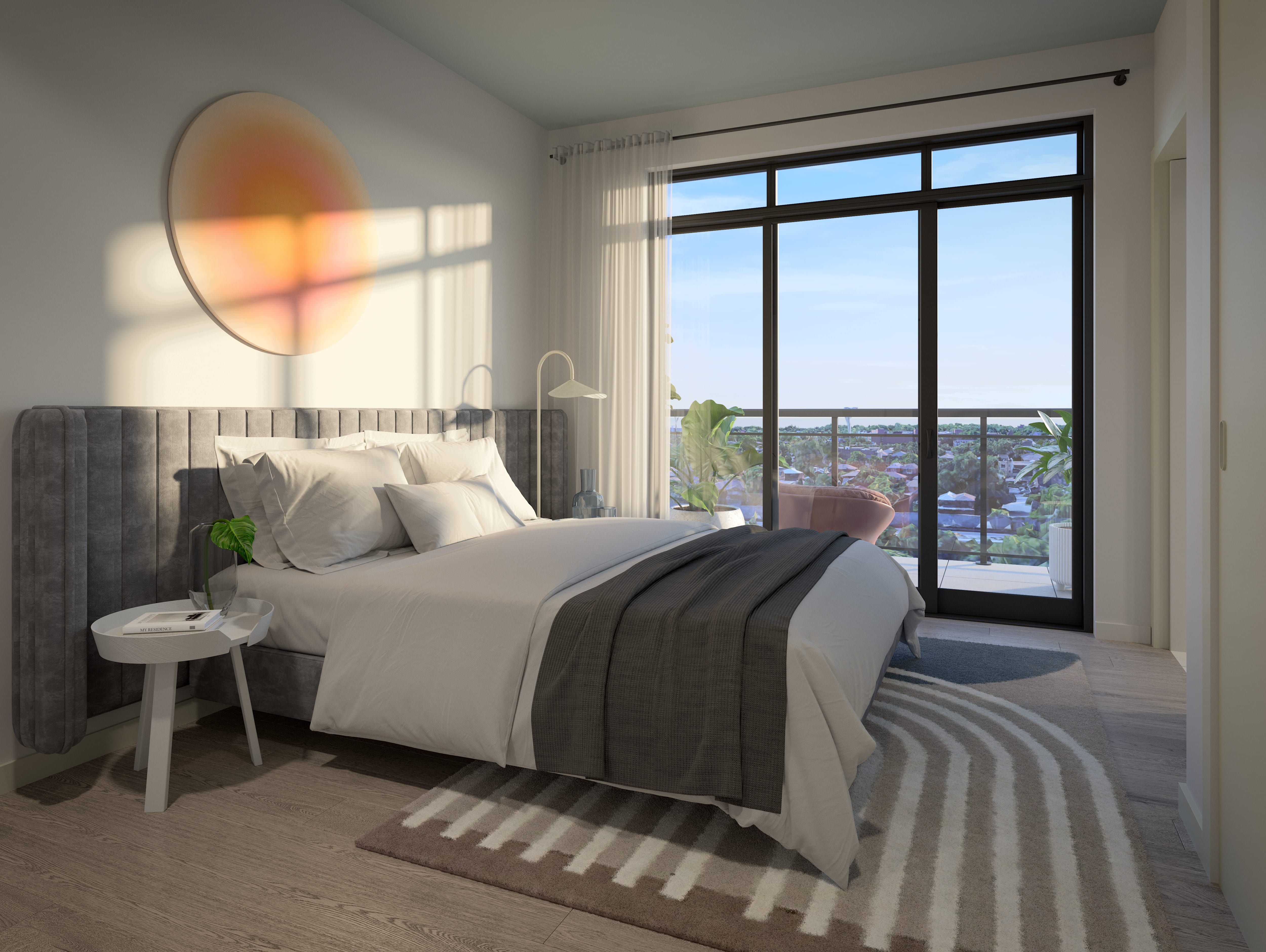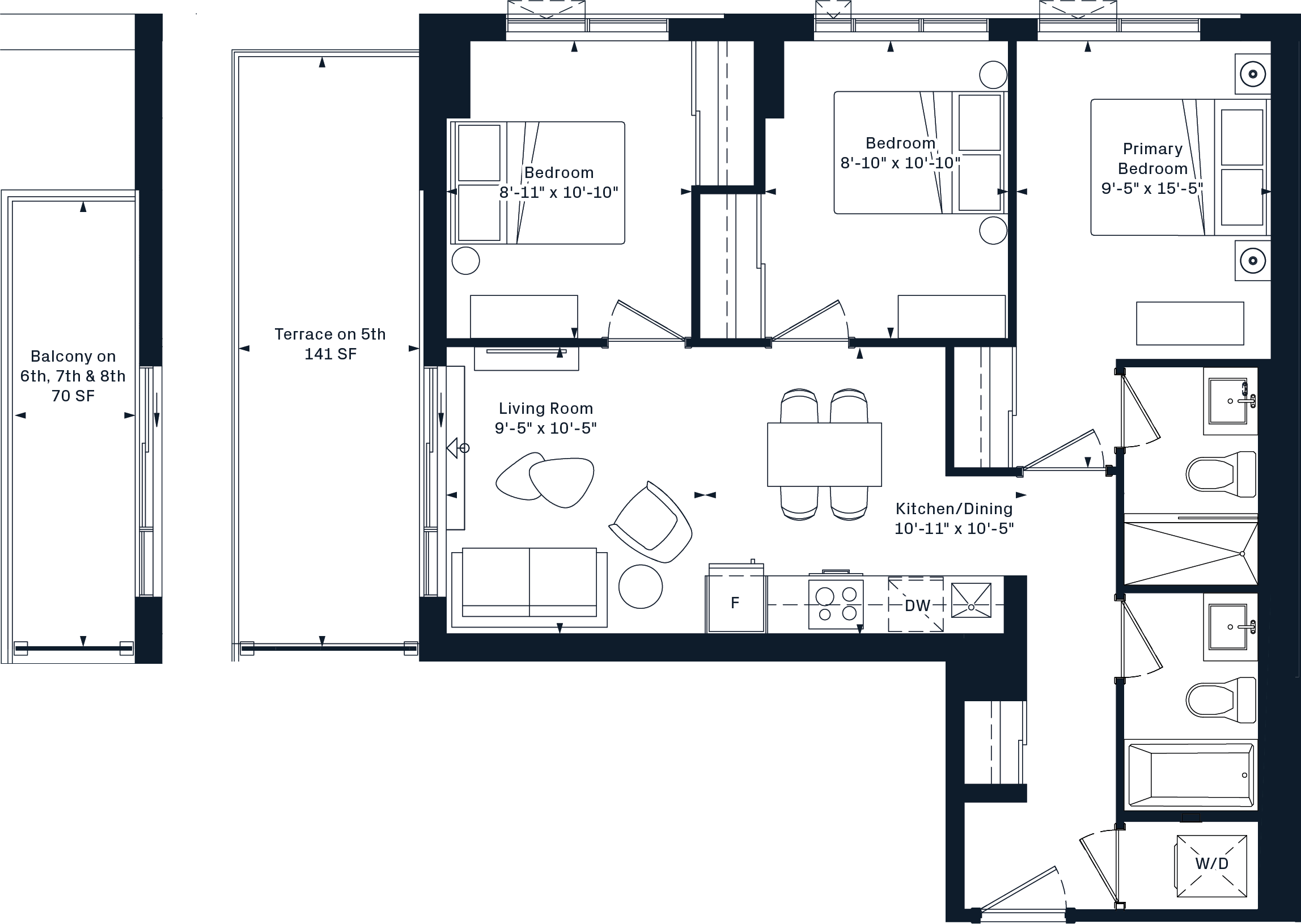Explore
the Possibilities
Floorplans to
Satisfy Your Curiosity
Created to maximize space and light, the suites at Curio are prime examples of contemporary living. A variety of suite designs and configurations will ensure there’s a plan just right for you.

Studio
1 Bedroom
1 Bedroom + Den
2 Bedroom
3 Bedroom
Penthouse Collection

Studio
1 Bedroom
1 Bedroom + Den
2 Bedroom
3 Bedroom
Penthouse Collection

Currently there is no product in this unit type
Features and Finishes

