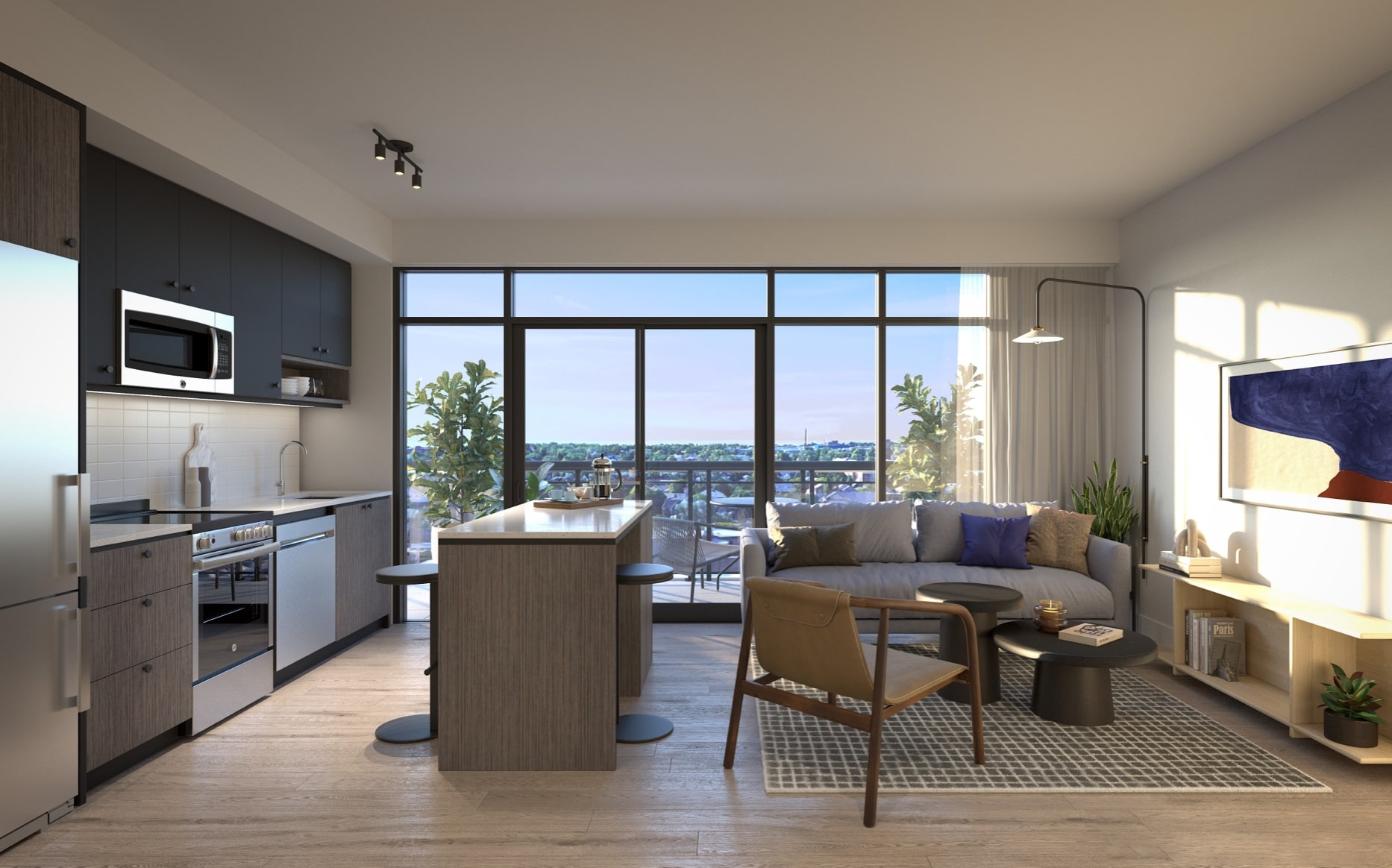

An Assortment of Fine Features
A delightful principal bedroom with views from floor to ceiling windows that puts the “good” in good morning!


General Suite
Kitchen
Bathrooms
Mechanical/Electrical
The Building

General Suite

Kitchen

Bathrooms

Mechanical/Electrical

The Building
+* Ceiling height is approximate and subject to change in areas where bulkheads, mechanical, structural beams or dropped ceilings impact height. See unit specific details for more information.
** As per plan
*** See disclosure documents for further details.
+ As per Vendor’s preselected standard finish packages.
FORM C3 – Queenmall Developments – Curio FINAL Jan 2022. E.&O.E.
Observe the Amenities
